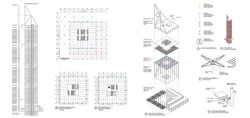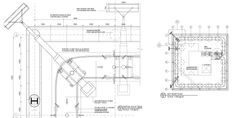top of page
OFFICE TOWER: HIGH-RISE CONSTRUCTION
The brief is to design a commercial building that demonstrates the application of high-rise construction techniques. We wanted to derive a strategy that would facilitate our concept of designing for ‘worker efficiency’. Our intent is not only to optimise spatial efficiency (NLA), but to also understand how our bodies work optimally by introducing spaces that responds to our psychological preferences for our environment. Our proposal focuses on aspects of the human environment that can be optimised through our program and the site’s advantageous location. The tower utilises winter gardens, freeing up of space and a twisting gesture that pinnacles in our crown. The diagonal framed bracing is both an aesthetic and practical solution. It was important for us to highlight this inherent connection between structure, height and concept. Keeping with the idea of ‘worker efficiency’ our aim was to create an envelope that was not just a screen from the external weather conditions, but also a skin, which is able to harness external conditions for the benefit of the internal office environment.

YEAR
LOCATION
TEAM
FOURTH YEAR CONSTRUCTION UNIT | FEB-JUNE 2016
CNR LA TROBE ST / EXHIBITION STREET, MELBOURNE
CARL ARESKOUG, FRAN WHITE, NATHANIA WIDJANARKO
 |  |  |  |  |
|---|---|---|---|---|
 |  |  |  |  |
 |  |  |  |
bottom of page