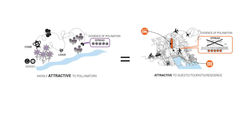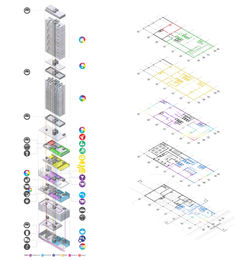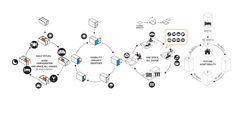top of page
5-STAR HOTEL & RESIDENTIAL MIXED-USE: 18 THE ESPLANADE REDEVELOPMENT
The project is a high rise large scale mixed use development including a 180 key 5-star hotel, between 100-110 residential units and 144 parking bays. The lot is currently occupied the 1970c New Esplanade Hotel. The proposed development has public amenities and open areas to engage with the proposed Elizabeth Quay development situated in front of the site. The residential component is designed to allow the reconfiguration of units as per market requirements. The design focuses to maximise the value and areas of the residential component without decrementing the hotel programme.
Derived from the study of the present site conditions, hotel/res requirements, and the history of the precinct, the concept of the proposal is the Swan River Daisy, a native wildflower found widespread along watercourses and riversands. While it is a structurally composite flower, it is both adaptable and attractive throughout evolving surrounding conditions. This analogy is applied to the building. The flower’s life cycle is the result of millennia of adaption. Guests act as pollinators, they play an important role in shaping the building and are its key to survival, making it more attractive to its surrounding. The building amplifies and reflects the pollinators’ desires in the hopes of attracting even more guests. The building is a canvas of cycles, creating a unique experience for each individual pollinator.

YEAR
LOCATION
FOURTH YEAR - FIRST SEMESTER | FEB-JUNE 2015
18 THE ESPLANADE, PERTH, WESTERN AUSTRALIA
 |  |  |  |  |
|---|---|---|---|---|
 |  |  |  |  |
 |  |  |  |  |
 |  |  |  |  |
bottom of page