top of page
The brief was based on the expansion of the Perth International Airport Terminal 1 (New Domestic Wrap Stage II). Perth is one of the most isolated cities in the world and this positions the airport as an important transport infrastructure, more essential to the lives of Western Australia's citizens. "The terminal expansion will increase its capacity and enhance the experience for international passengers and enable the operation of domestic services from the same terminal." (Perth Airport Final Major Development Plan 2011).
The design concept was developed through the study of the chosen architects’ theoretical position, Herzog & De Meuron, from this, one word was derived that then became the anchor of the whole project: Urbanism. Urbanism is the study of the relationship between people and the city. This was used as the problem solving approach for the current issues of the existing airport (lack of public engagement, uneasy circulation, lack of nature) to design the proposed new extension. The main implementations for ‘urbanism’ are public interaction for people, artificial (built) spaces, nature, and gridded boundaries. Together, these elements aim to create an airport as a city for the people. The process was developed through diagramatic methods and exploration of the airport's complex spatial, programmatic and functional relationships.
 |  | 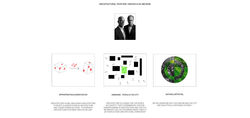 |  |  |
|---|---|---|---|---|
 |  |  |  |  |
 |  | 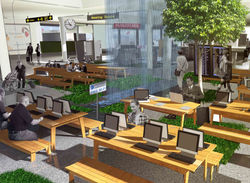 |  |  |
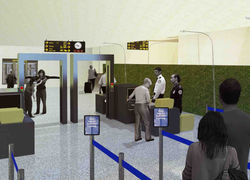 |  |  |  |  |
 | 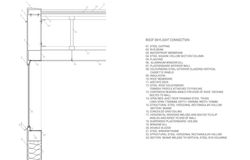 | 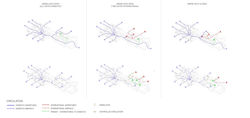 |
AIRPORT: PERTH INTERNATIONAL TERMINAL 1 EXPANSION

YEAR
LOCATION
THIRD YEAR - FIRST SEMESTER | FEB-JUNE 2014
HORRIE MILLER DR, PERTH, WESTERN AUSTRALIA
bottom of page